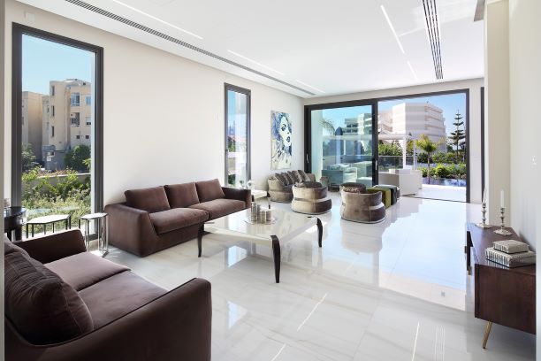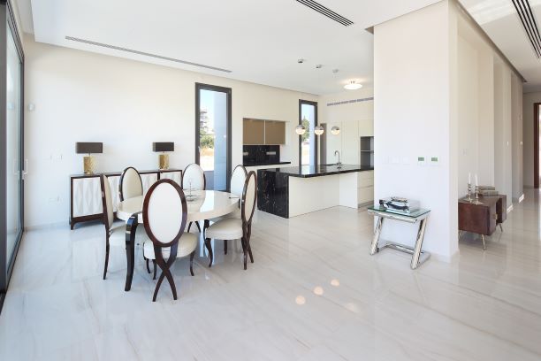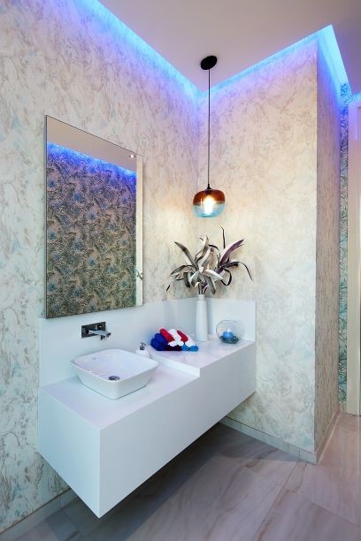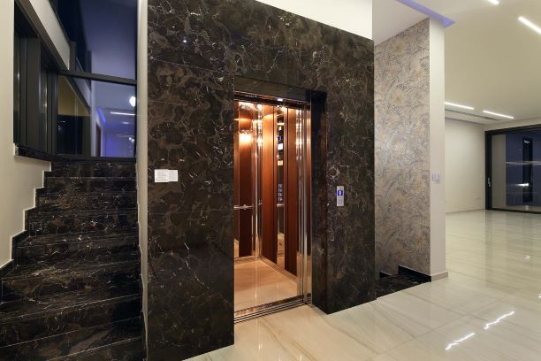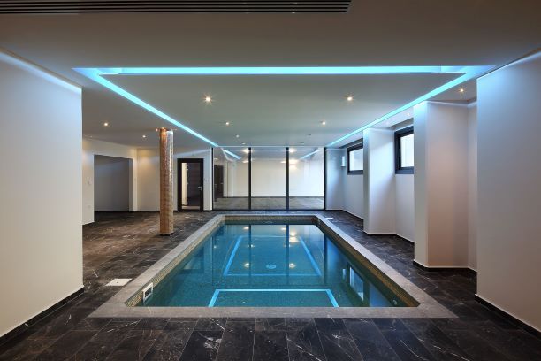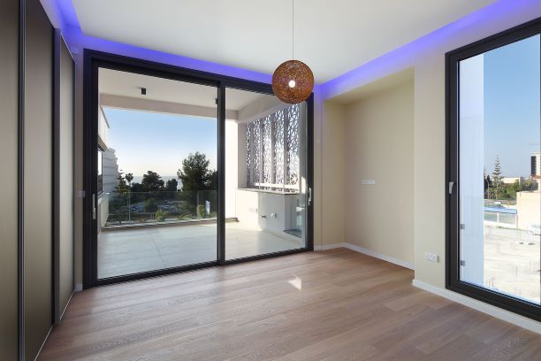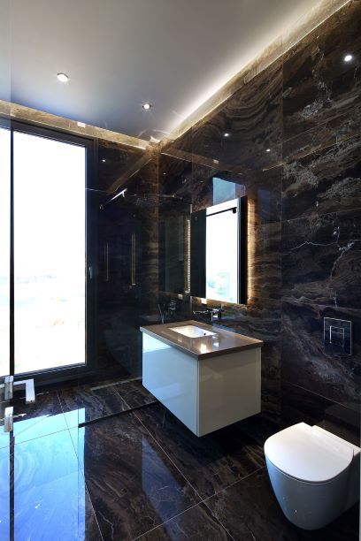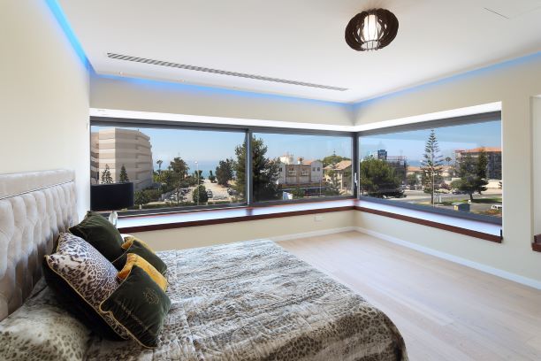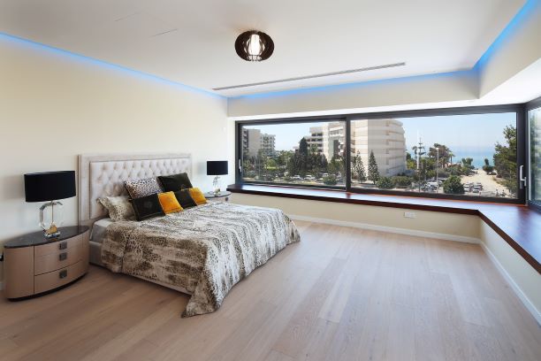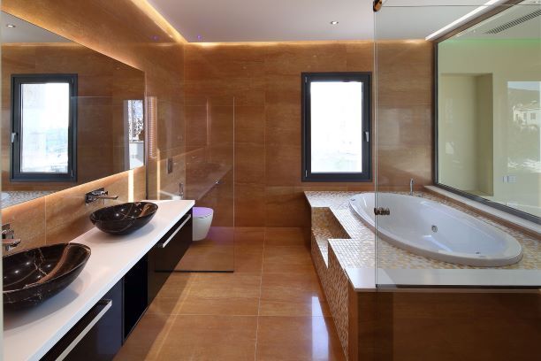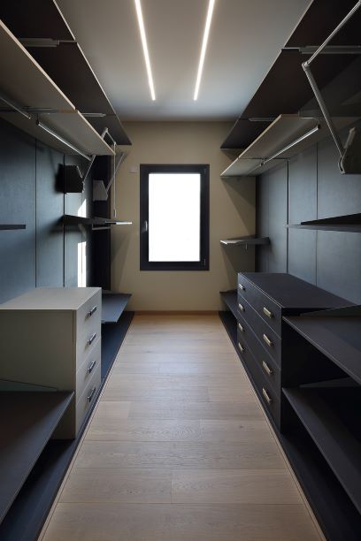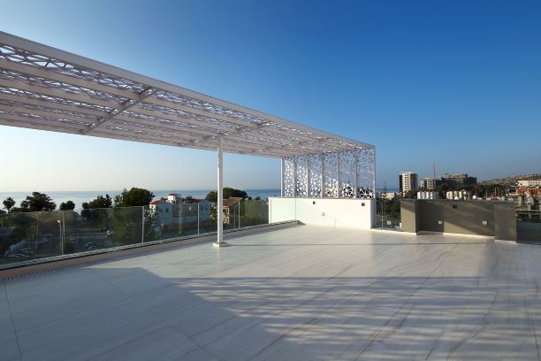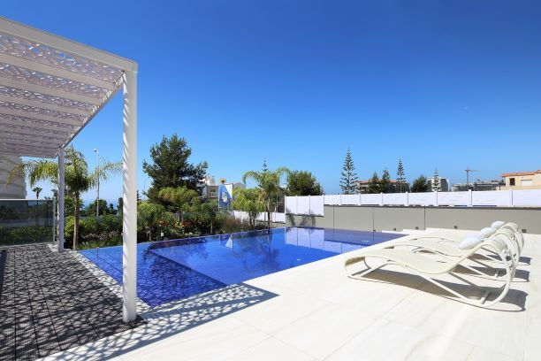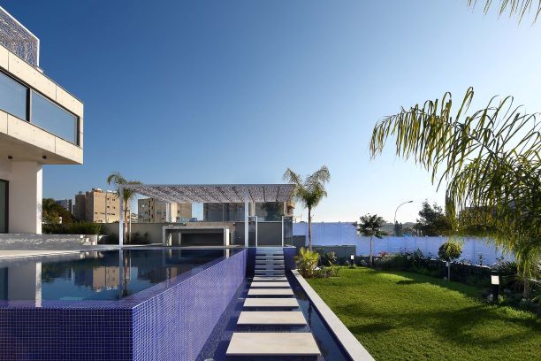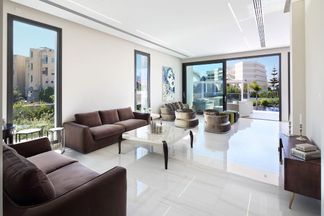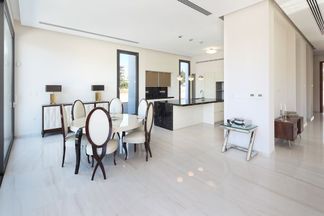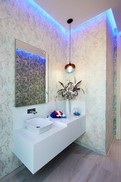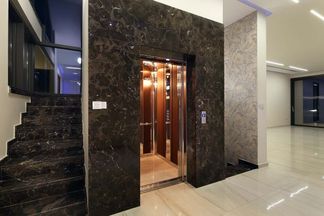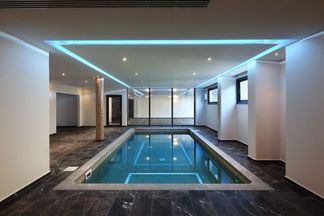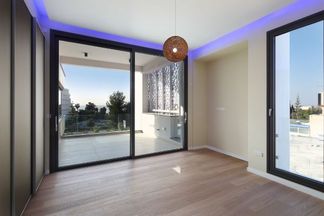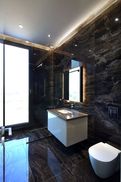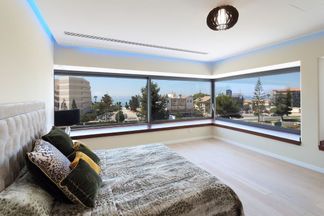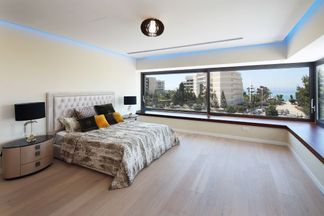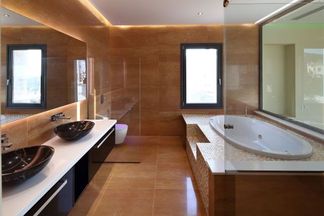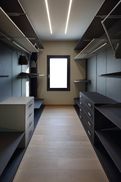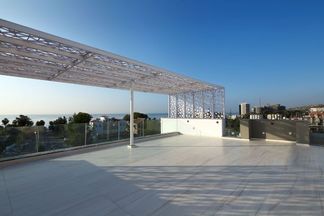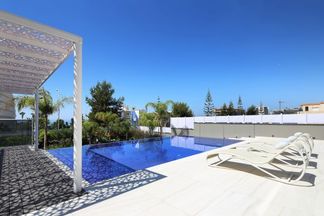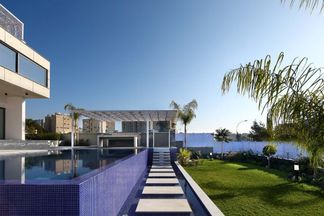Property Details
Pyrgos Tourist Area Limassol,
** DETACHED VILLA FOR SALE IN PYRGOS TOURIST AREA - LIMASSOL **
BASEMENT
On this floor i is possible to find a leisure and heart of the villa. It consists of indoor heated pool, a bar area to complement it and multifuctional space that can be converted into cinema, indoor playground etc. Furthermore, a space for sauna is also available. Finally, access from underground garage is located on this floor.
GROUND FLOOR
Giant living room with wide dining area is located on this floor. Beside that you can find fully equipped kitchen with modern and upgraded electrical appliances. Furthermore to the north-west corner there is a room that can be converted to serve as guest bedroom, office, etc.
FIRST FLOOR
First Floor is the place where all of the main bedrooms are located. Turning left from the stairs will bring you to Master Bedroom that has a spectacular sea-view from the panoramic windows. It also features large bathroom with a Jacuzzi and walk-in wardrobe that can fit any amount of belongings. Furthermore there are two more bedrooms on this floor with panoramic windows and en-suite bathrooms.
ROOF TERRACE
The top floor of the villa features an amazing roof terrace that can be outfitted with sunbeds, tables and everything your family needs to enjoy Mediterranean evenings. This terrace is a perfect place to host events for your friends and family
LIST OF FEATURES
-
Plot size 911 m²
-
Covered built area of 880 m² in 4 levels
-
Grade A – energy efficiency building
-
“Smart Home” automation controlling all the house systems
-
High quality fitted kitchen with granite worktops
-
1 Master bedroom with walk-in wardrobe & bathroom with Jacuzzi
-
5 large en-suite bedrooms
-
Roof terrace with bar area
-
4 secured parking spaces - 2 on the underground level & 2 on the ground level
-
Internal elevator serving all 4 levels
-
2 swimming pools both heated
-
Sauna with glass and the latest combo heating system
-
Bar and entertainment area (indoor and outdoor)
-
Ducted VRV air conditioning
-
Under floor heating
-
Designer lighting and wallpaper
-
Marble floors throughout with timber floors in bedrooms
-
Electric shutters on all windows
-
Electric Curtains throughout
-
Thermal glazing throughout
-
Electric gates and latest Security systems with closed CCTV system
-
Superb alfresco patios with built-in BBQ and bar overlooking the swimming pool
-
Mature garden with automatic Irrigation System
| VILLA FACT SHEET | |
| PLOT SIZE |
911 m2 |
| LEVELS | 4 |
| BEDROOMS | 5 |
| BATHROOMS | 8 |
| COVERED PARKING SPACES | 4 |
| TOTAL COVERED AREA | 880 m2 |
| INTERNAL COVERED AREA | 660 m2 |
| COVERED TERRACES | 70 m2 |
| COVERED PARKING | 55 m2 |
| ROOF TERRACE | 60 m2 |
| BBQ PATIO | 35 m2 |
| TOTAL UNCOVERED AREA | 310 m2 |
| ROOF TERRACE | 40 m2 |
| SUN DECK | 75 m2 |
| GARDEN | 195 m2 |
| SWIMMING POOLS | 2 |
| OUTDOOR | 10 X 6 m |
| INDOOR | 7 X 3.5 m |
- TITLE DEEDS READY
- SUBJECT TO CONDITION FOR VAT FREE
- EXEMPTED FROM TITLE DEED TRANSFER FEE
- PLEASE CONTACT US TO ARRANGE VIEWING
Property description and data about this property comprise a property advertisement. Propertyincy.com makes no warranty or accept any responsibility as to the accuracy or completeness of the advertisement or any linked or associated information. This property advertisement does not constitute property particulars. All Information deemed reliable but not guaranteed. All properties are subject to prior sale, change or withdrawal. Neither listing agent, information provider shall be responsible for any typographical errors, misinformation and or misprints.


